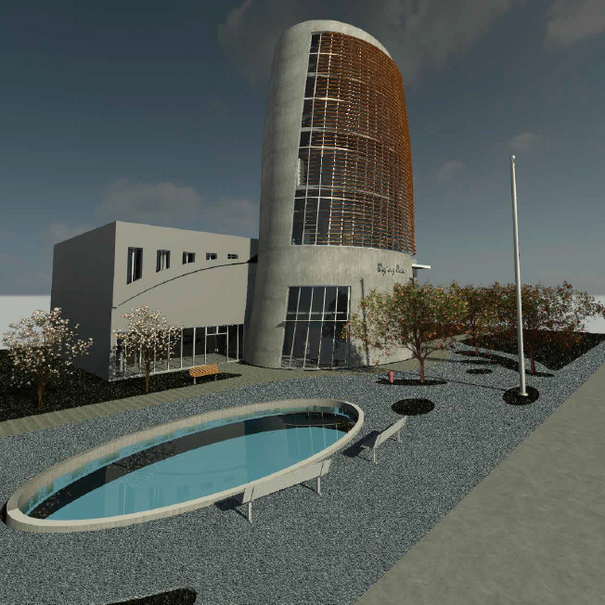top of page

Revit Office Building
Designed a full model for an innovative office complex.
When using my knowledge of Revit to design an office building, I wanted to ensure that my design approach was center around a more organic office building intended to incorporate light and natural colors to provide an environment for success. I know that where I work changes the product I create, I wanted to create a space that fit the corporate style while fitting the needs of the employee to seek rejuvenation throughout the workday. I made sure to include many windows and floor to ceiling exterior glazing to let in natural light. One break area is designed with a piano at the heart of it, turning it into a truly communal space of escapism.
Skills Applied
Software Comprehension
Color Awareness
Spatial Development
Architectural Requirements
BIM Understanding
Date Created
Fall '23
Materials Used
Materials Used
Revit
AutoCad
Internal Revit Rending
Project Gallery

bottom of page






